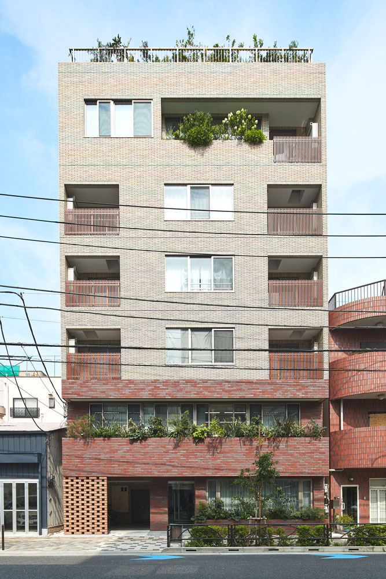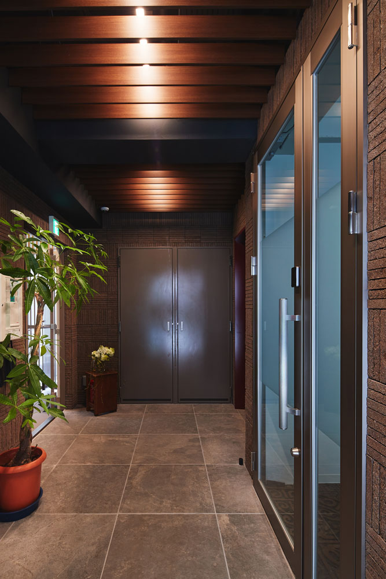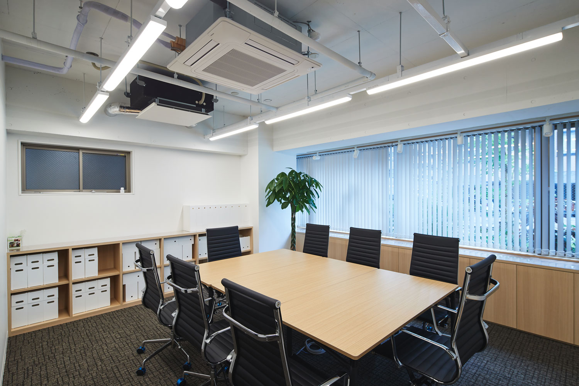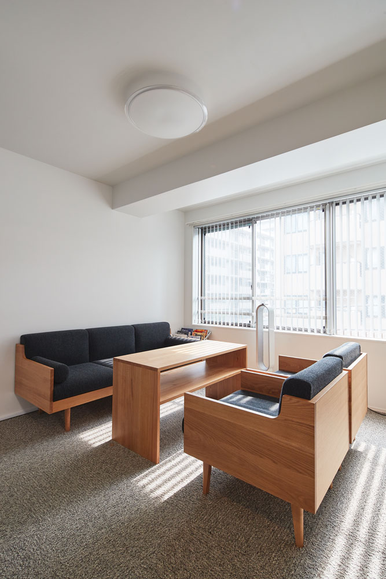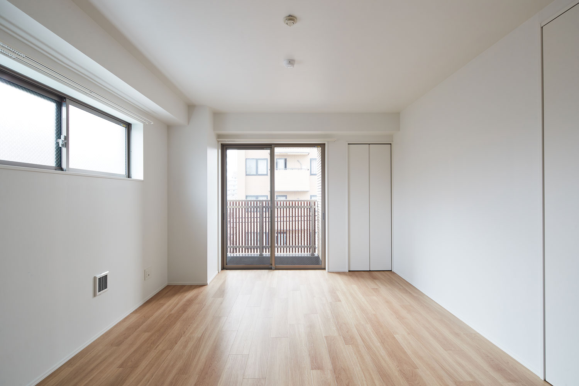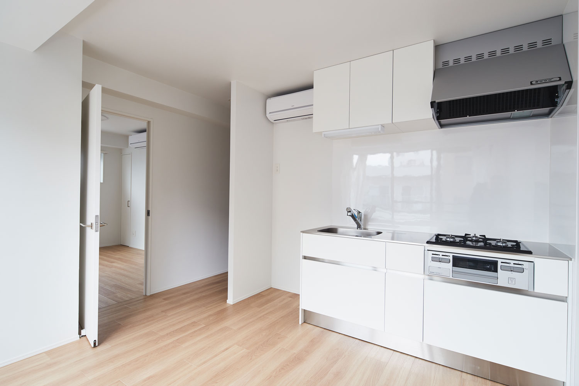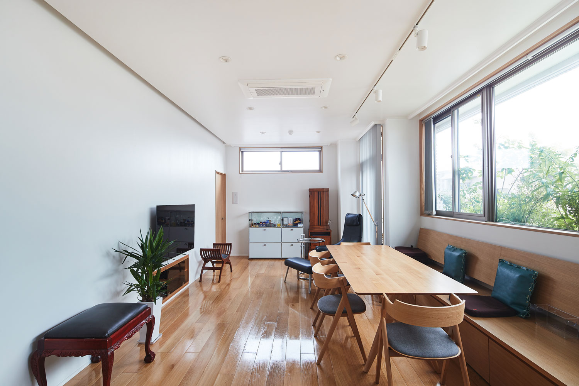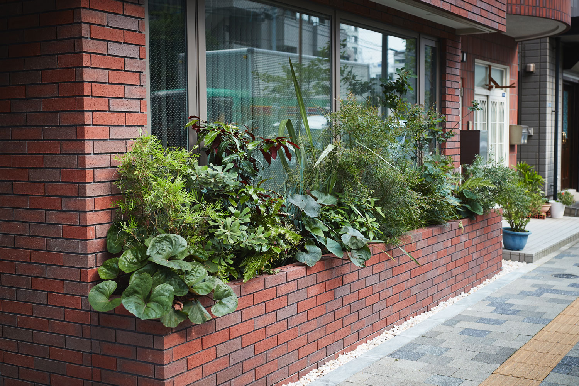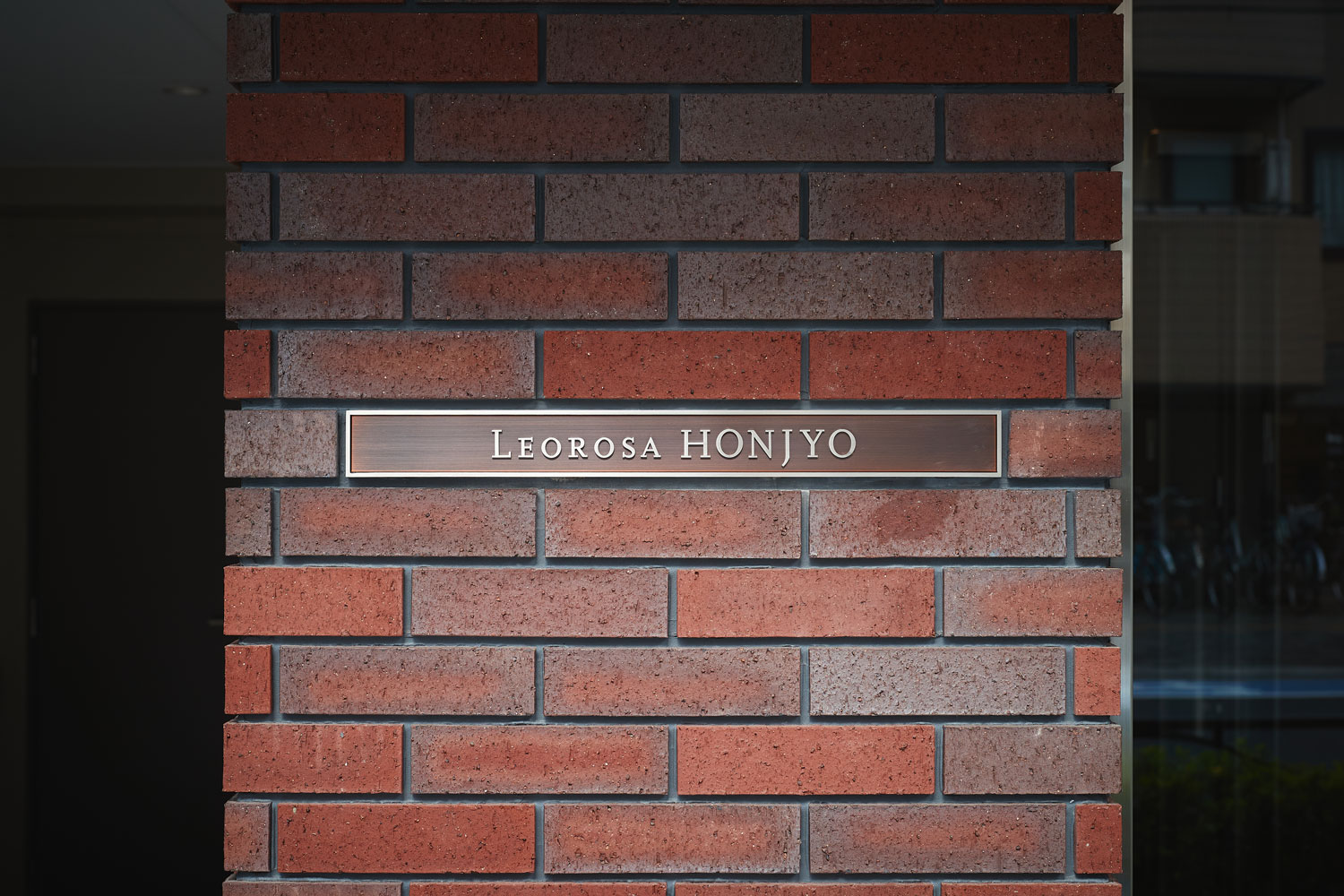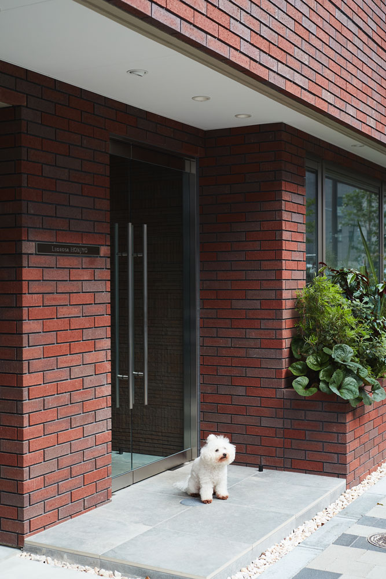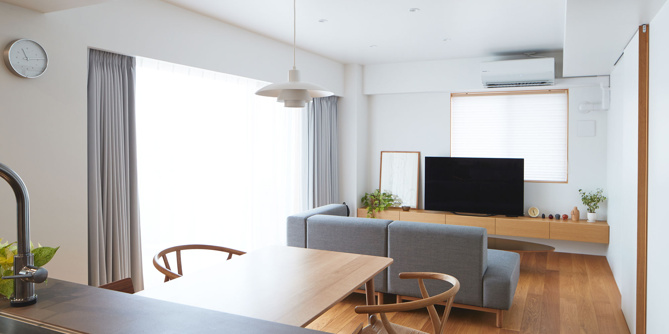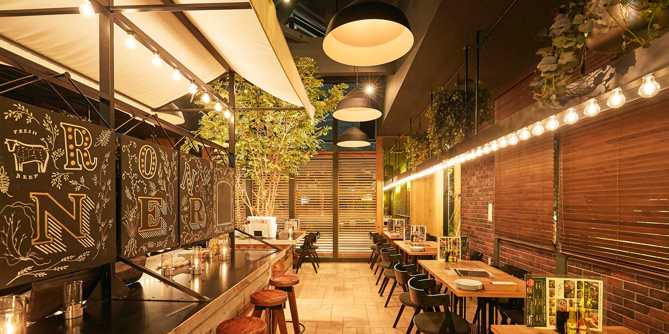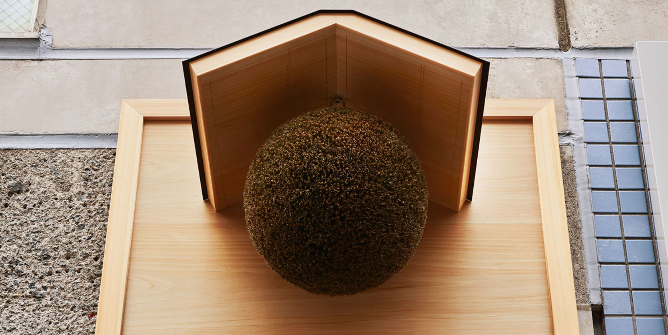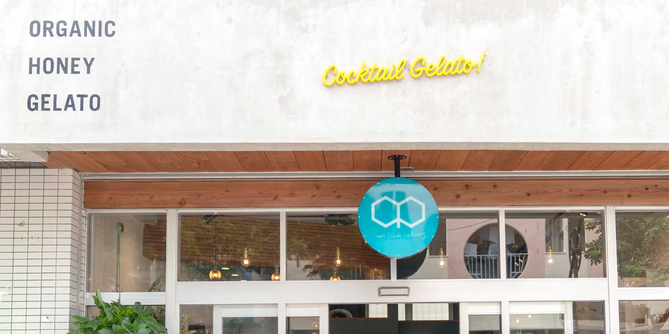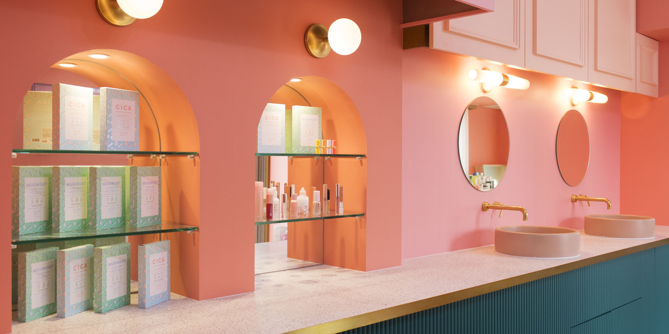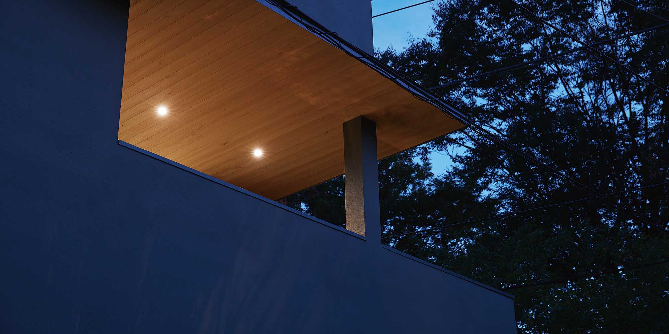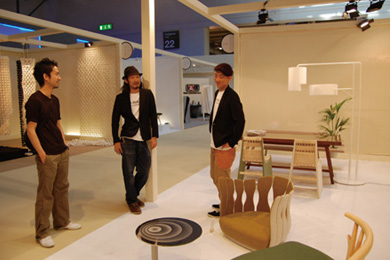Leorosa HONJYO
June, 2020
Sumida-ku, Tokyo, JAPAN
Leorosa HONJYO
June, 2020
Sumida-ku, Tokyo, JAPAN
We supervised the interior and exterior design of this new six-story condominium building.
The first and second levels consist of office space, with the third to fifth levels containing rental apartments and the sixth level incorporating a residence. Multi-purpose construction was achieved by changing the flooring materials and other installations on each level and producing interior design matched to the functions of each level.
The building is expected to blend into the old downtown landscape thanks to the use of tile materials whose appearance will change over time, while the building environment has been created for enjoyment of greenery from inside and outside, with a large space for growing trees and plants established at the front of the building.
principle use : Residence / Rental apartment / Office
total floor area : 480.5㎡
photo 1-10 : Shin Inaba
Interior design・Exterior direction:Leif.designpark
Architectural Design・Construction work:Okamoto Koumuten
地上6階建の新築マンションの内装デザインと外観デザイン監修を担当しました。
1・2Fがオフィス、3〜5Fが賃貸住居、6Fは住居と、それぞれのフロア毎に床材などの設えを変え、フロアの機能に合わせたインテリアにすることで、様々な用途をもつ建築となりました。
下町の風景にこれから馴染んでいく事を期待し、外観は経年変化が楽しめるタイル材を採用し、前面には植栽スペースを広く設け、内外から緑が楽しめる環境作りをしました。

