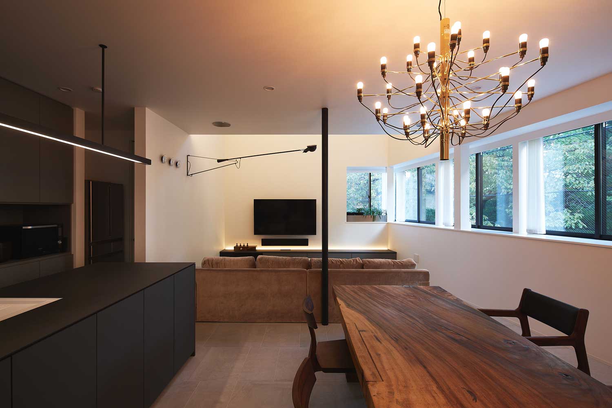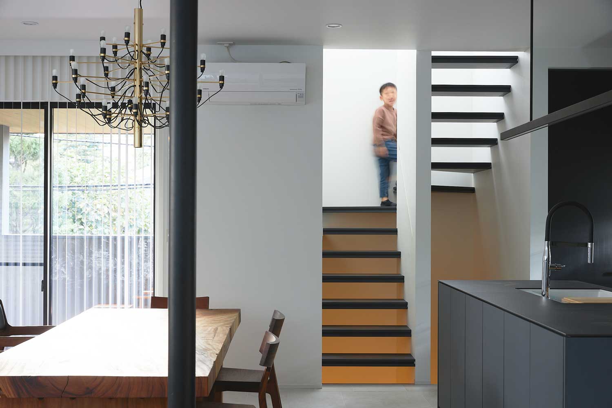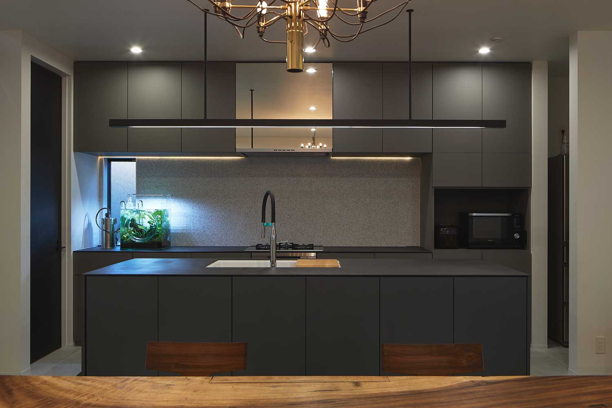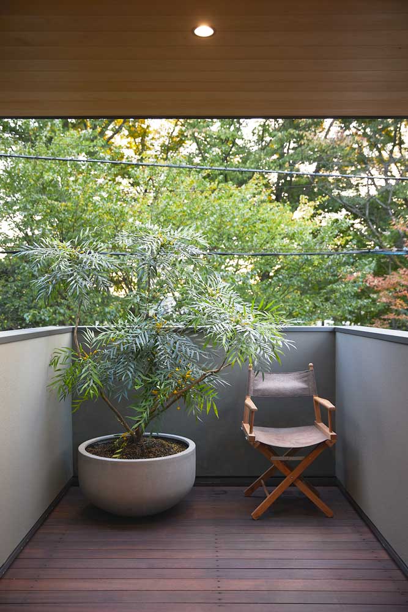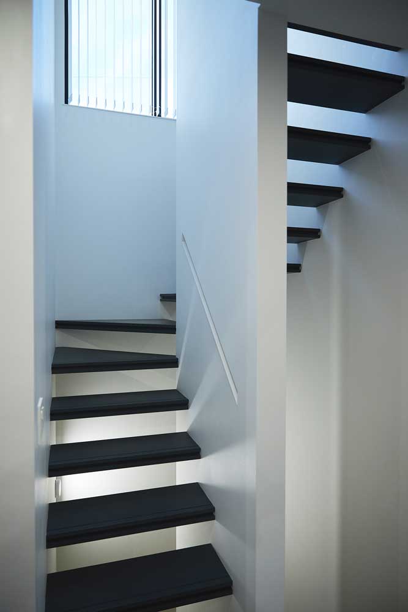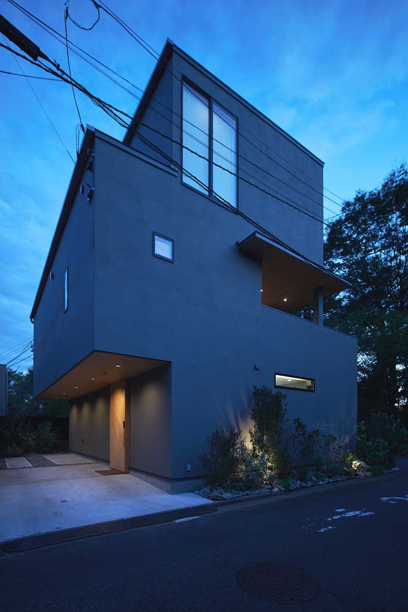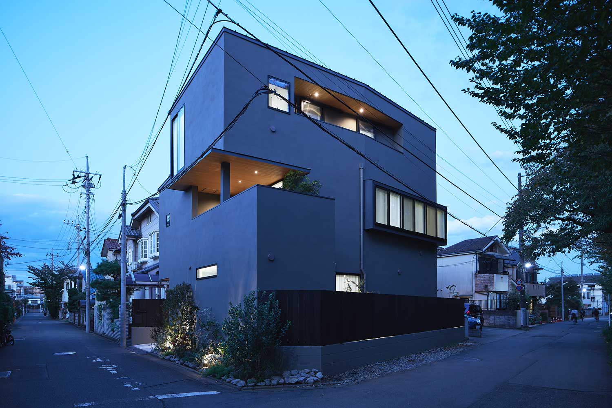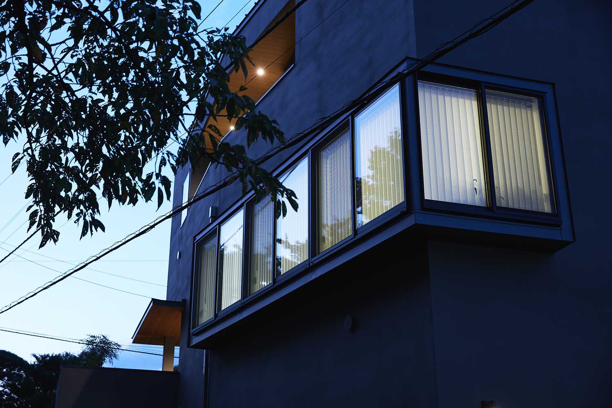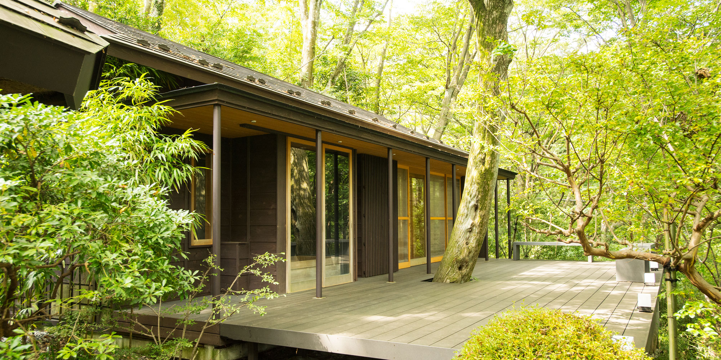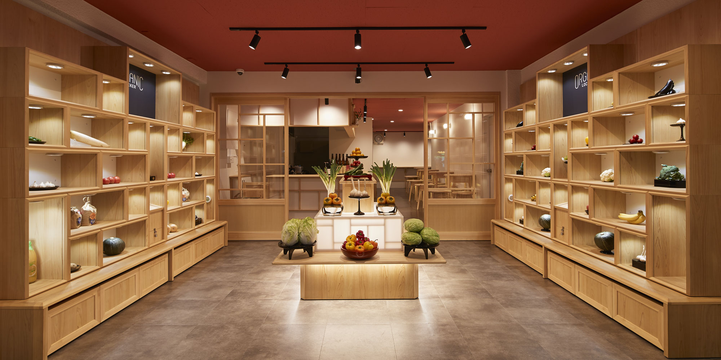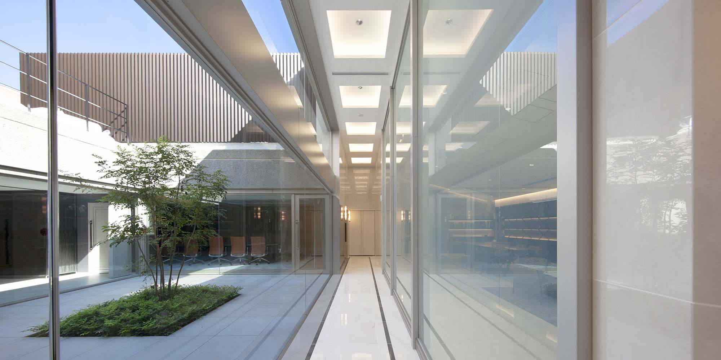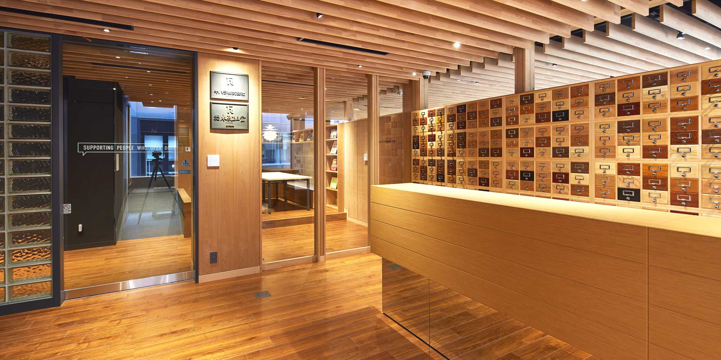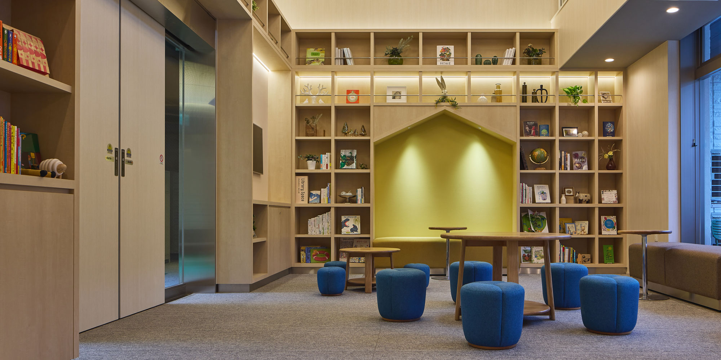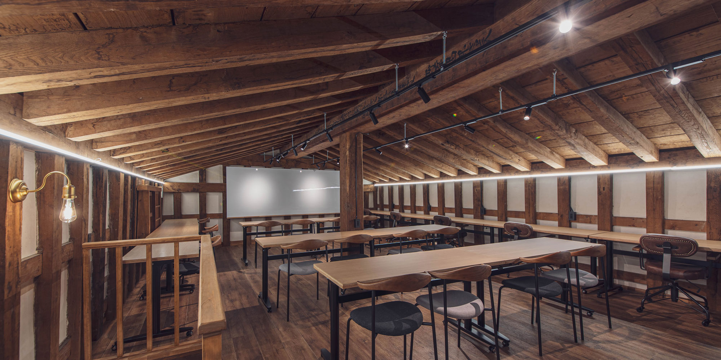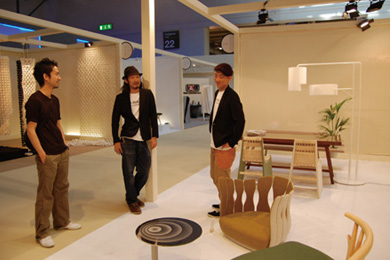House-N
April, 2020
Kodaira, Tokyo, JAPAN
House-N
April, 2020
Kodaira, Tokyo, JAPAN
This three floor house for a three person family was built to order on a site by the Tamagawa Aqueduct, and was designed in collaboration with architect Daisuke Kaneko.
The first floor efficiently incorporates a guest room, plumbing, and a hallway with a laid back atmosphere, while the second has been furnished with horizontal bay windows, an LDK (living room, dining room, and kitchen) where residents are able to feel the shifting seasons, and a relaxing terrace covered with thick planks made from cypress wood.
The property's interior was designed to be a simple space free of excessive decoration, which the residents would not quickly grow tired of. And completely original designs were drawn up for house fixtures like the kitchen and TV board, as well as the dining table, sofa, and other furniture, leading to interior furnishings that further complement the house's design.
Particular care was also taken during development to focus on the use of stairs when plotting out the patterns of movement that residents would follow when performing their daily chores, with the aim of creating a compact space that would be comfortable to live in.
The three residents' bedrooms on the third floor were installed in a position where they would be able to look out towards the Tamagawa Aqueduct, and the master bedroom was connected to the living room through an open roof and a small window, creating an interconnected space where the residents would always be able to feel the presence of other family members in the house.
Each floor of the building was crafted to maximize the residents' enjoyment of the surrounding scenery and the scent of the Tamagawa Aqueduct, leading to a property that feels bright and expansive.
principle use : Residence
total floor area : 139.93㎡
architect : Daisuke Kaneko
photo 1- 8 : Shin Inaba
玉川上水沿いの敷地に、3人家族の3階建て注文住宅を、建築家の金子太亮氏と共にデザイン設計しました。
1階は落ち着いた雰囲気の玄関と客室・水まわりを機能的に計画し、2階は玉川上水側に横長の出窓を設け、四季の移ろいを感じられるLDKとヒノキ板張りの深い軒のある落ち着きのあるテラスを設けました。
インテリアは、無駄な加飾を無くすことでシンプルで飽きのこない空間とし、キッチンやTVボード等の造作家具やダイニングテーブル、ソファーなどすべてオリジナルでデザイン製作した家具のデザインが引き立つ内装としました。
また、家事動線を階段中心に展開することでコンパクトで生活のしやすい家を目指しています。
3階は3人の寝室を玉川上水の眺められる向きに配置し、主寝室はリビングの吹抜けと小窓を通して繋がることで、家族の気配を感じる連続した空間としました。
各階で玉川上水の匂いや、景色を最大限に取り込んだ明るく開放的な住宅です。

